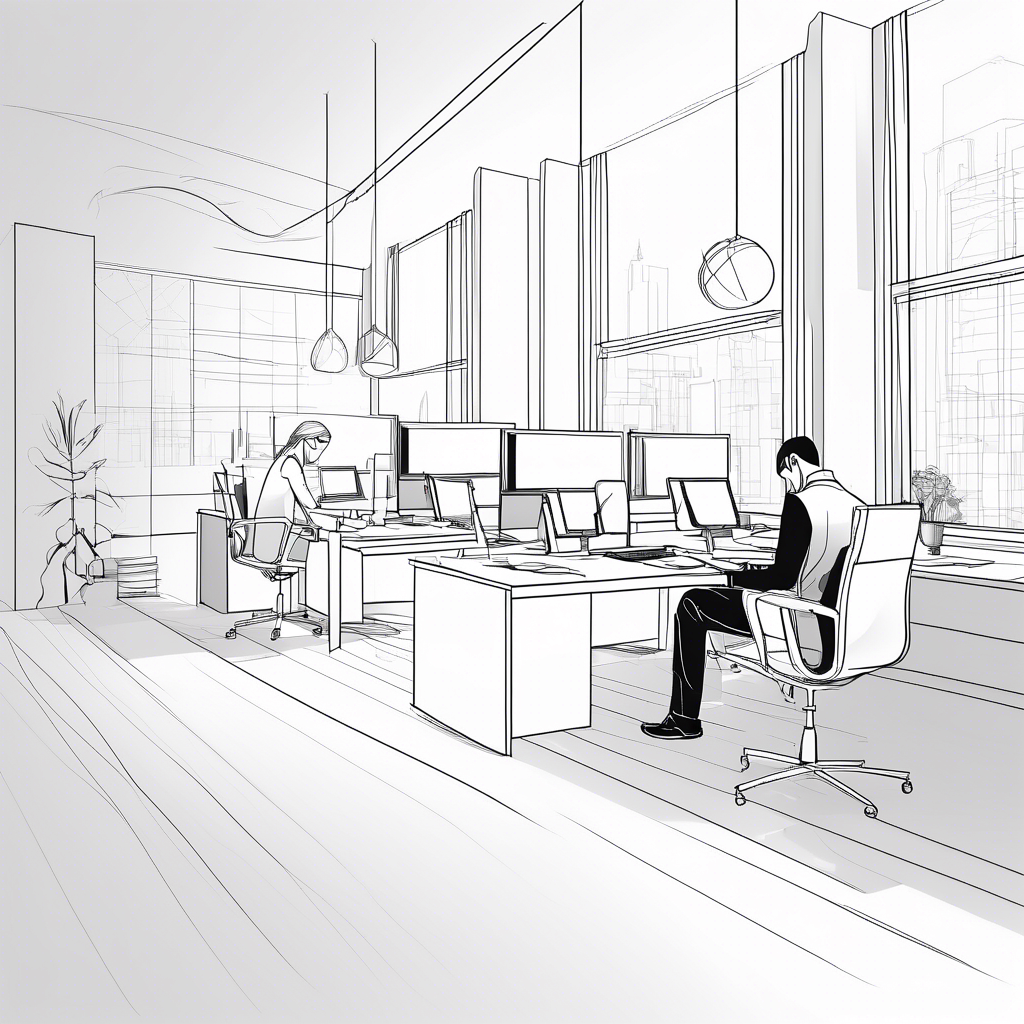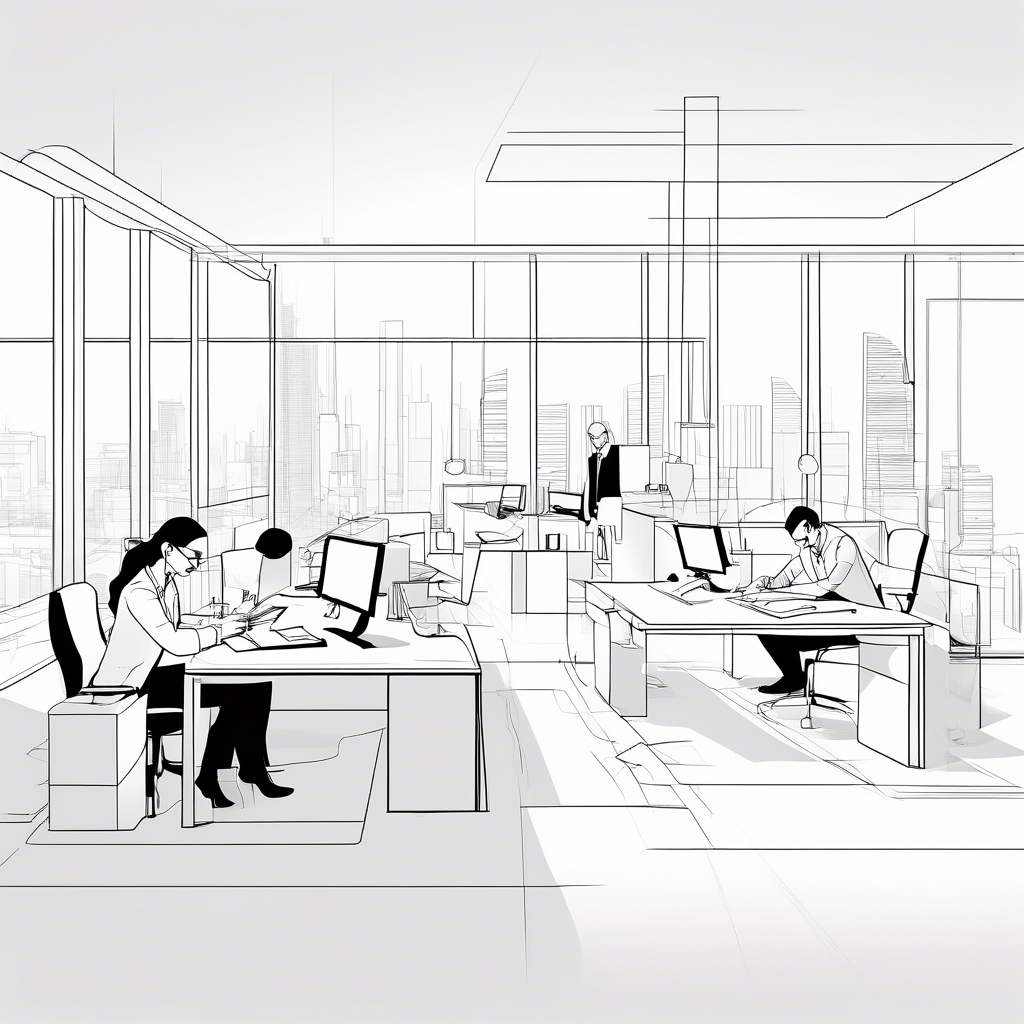Wilson Collab merges architecture with innovation to redefine construction documentation. Leveraging Revit for drafting precision, alongside SketchUp, Enscape, Lumion, and AutoCAD, we craft detailed construction documents for architecture, interior & landscape projects, ensuring excellence through global collaboration.
Satellite Team Service
“We create dedicated satellite teams for architecture design, interior design, and landscape design firms to enable efficient and cost-effective project execution”
CAD drafting service
“We provide comprehensive architectural drafting and 3D modeling services, utilizing software such as Revit, SketchUp, and other 3D rendering tools ”



